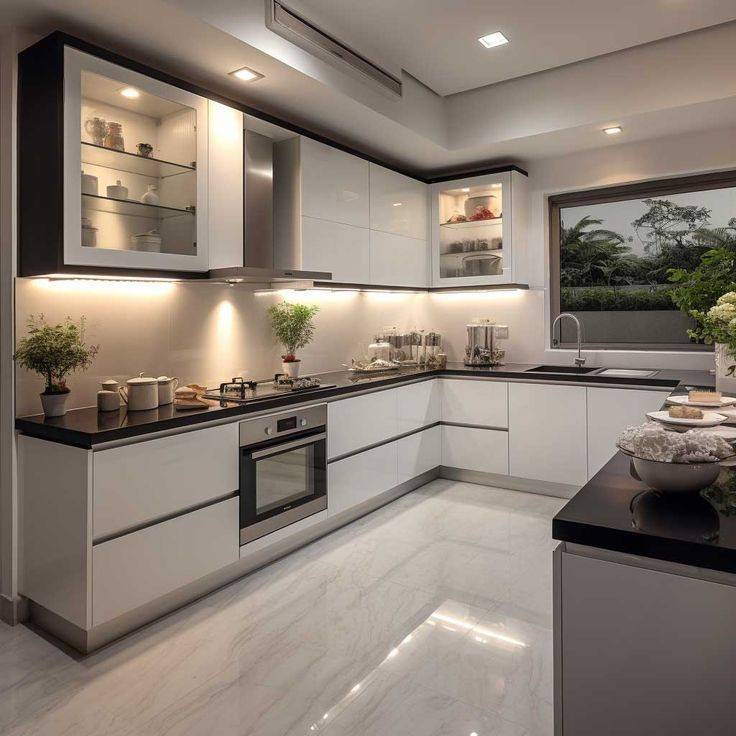Kitchen Interior

Switch your bland and boring kitchen interior design and spice up your kitchen for an adventurous cooking schedule. TASA interior suggest the tailor made kitchen interior design in Bangalore homes. The demands of South Indian cooking are met that caters to the perfect shape and cut of interior design. There are many styles to follow when considering the kitchen interior design in Bangalore for the style and nature of your home.
Kitchen Interior Designers in Bangalore
By embracing the charm and functionality of the kitchen, we can get into the traditional style of design. This can be done by making light-coloured cabins and with the touch of nostalgia. Our interiors design experts will add a sense of warmness to your home interiors and a timelessness feel to the kitchen. The decorative elements can be kept minimal to complement the overall aesthetics of the kitchen interior designers in Bangalore.
We are Always Ready to Assist you in Bangalore.

Kitchen Interior Design in Bangalore
For the best kitchen renovation project and interiors, our team will figuratively perfect the balance of style. We plan for a modular kitchen interiors designer with several ideas put into it. There are specifications like U shaped, galley, and single wall layouts for the best designs. We can also choose cabinets to extend the storage space for a breakfast or lunch. For larger spaces we can go with the L shaped kitchen interior design and U shaped kitchen interior design with larger countertops.
Our kitchen interior design are also well versed in the golden triangle concept. We can arrange the refrigerator, stove and sink in the triangular formats that are about 2.7 meters apart. Our team will help you in reviewing the kitchen pictures for more clarity. This will help you to visualize the plan for better decision making. We will suggest you the styles that are a perfect fit for your home. We will also share some recommendations according to your plan
Type Of Kitchen Interiors in Bangalore
The platforms are on both sides of this kitchen interiors plan. From an efficiency standpoint, this layout is the perfect layout. This layout reduces movements per task. A small amount of space between cabinets is disadvantageous because the room would feel crowded very quickly.
The platforms are on both sides of this kitchen plan. From an efficiency standpoint, this layout is the perfect layout. This layout reduces movements per task. A small amount of space between cabinets is disadvantageous because the room would feel crowded very quickly.
Straight Line Kitchen Interiors designer , narrow spaces will often benefit from this. A single wall will house all the work surfaces in this design. Use a Linear assembly chain for a pleasant look. Not only will it save money, but it will also look stylish. It provides no adequate areas for work or storage with this kind of design
Modern L Shaped kitchen interior designs in Bangalore are often like this. This design involves a platform that runs along two perpendicular walls. A kitchen provides the most comprehensive illustration of the principle of the work triangle.
Designing for a large area is appropriate for such a setting. Using three walls as platforms to form a U shape, you can organize your workspace and store goods in plenty of space. As a result, if the distance between the media is too large, it will take a long time to travel from one platform to another during a standard cooking process
For a compact home and for one-cook kitchens, you can consider the parallel kitchen interior designs. This is a galley kitchen wherein you will get a chance to pack things on both the walls. Parallel kitchen stays like a narrow space with a classic layout and storage provisions. This design idea will take less storage space and can be superior for many reasons.
You need to keep in mind about maximizing the storage space by adding wall and cabinets on either side. You can maintain equal distance that makes up the golden triangle. Sink and hob can be placed on the same side for more space. We plan to make a glossy finish for your kitchen décor with the sleek storage ideas. We can also add a touch of visual dimension to the space by imparting these designs.
Factors to focus on for kitchen interiors
There may be a variety of kitchen styles to follow, but we need to put effort in the right factor for better outcome. TASA kitchen interior designers in Bangalore take essential steps to analyses the plan for your kitchen. Backsplash is an important thing to consider even for a small kitchen interior design. The materials must be chosen wisely as per the Indian or modern style of kitchen.
Lighting must be considered when planning for a kitchen interior. When it comes to Indian cooking, there may be a lot of utensils to use. Proper modular kitchen fittings will pull out the best for an absolute kitchen styling. We are here to transform your style of kitchen with functionality and personalization. Our team of creative experts will bring innovation to every project ensuring quality and perfection
Conclusion
Choosing the right kitchen interior designer in Bangalore can be an expensive project, so you should give it a lot of thought and research before choosing. You can customize, eco-friendly, and functionally design your kitchen with our experts.